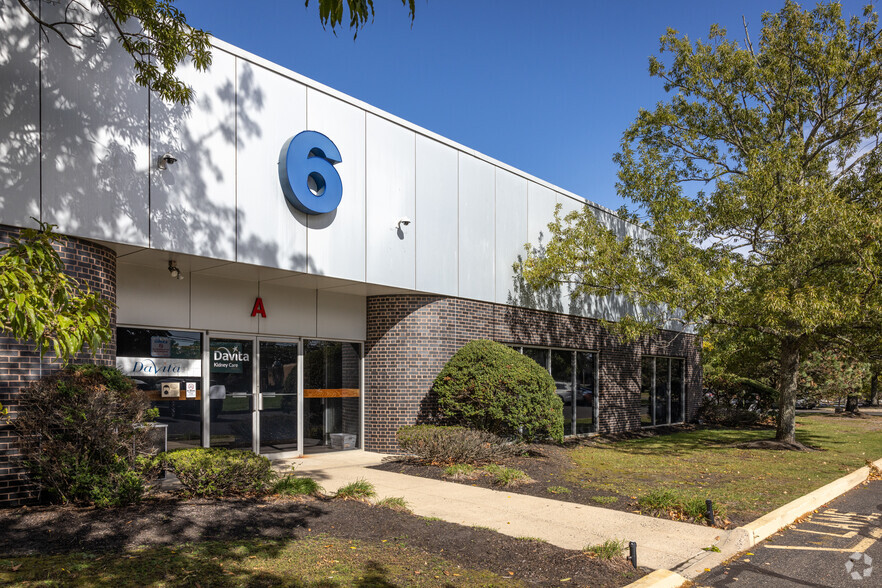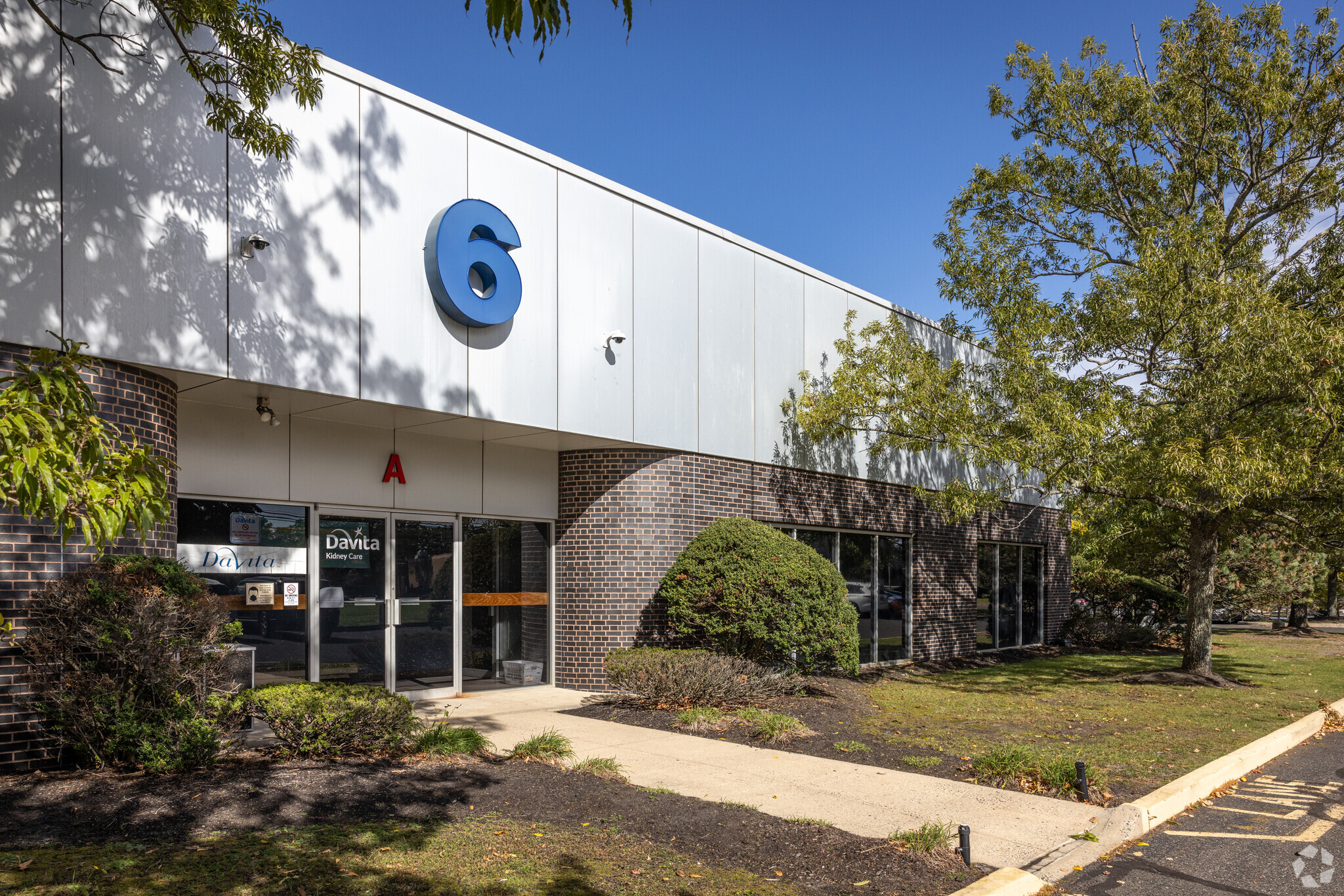thank you

Your email has been sent!

Meridian Center III 6 Industrial Way W
2,329 - 5,659 SF of Office Space Available in Eatontown, NJ 07724


Features
Clear Height
16’
Column Spacing
30’ x 40’
Drive In Bays
4
Exterior Dock Doors
4
Standard Parking Spaces
320
all available spaces(2)
Display Rental Rate as
- Space
- Size
- Term
- Rental Rate
- Space Use
- Condition
- Available
- Listed lease rate plus proportional share of electrical cost
- Mostly Open Floor Plan Layout
- Elevator Access
- Smoke Detector
- Fully Built-Out as Standard Office
- Central Air and Heating
- Natural Light
Beautifully built out office space Move in condition
- Listed lease rate plus proportional share of electrical cost
- Mostly Open Floor Plan Layout
- Central Air and Heating
- Natural Light
- Fully Built-Out as Standard Office
- Space is in Excellent Condition
- Elevator Access
- Smoke Detector
| Space | Size | Term | Rental Rate | Space Use | Condition | Available |
| 2nd Floor, Ste F-18 | 2,329 SF | Negotiable | $15.00 USD/SF/YR $1.25 USD/SF/MO $161.46 USD/m²/YR $13.45 USD/m²/MO $2,911 USD/MO $34,935 USD/YR | Office | Full Build-Out | 60 Days |
| 2nd Floor, Ste G-20 | 3,330 SF | Negotiable | $16.00 USD/SF/YR $1.33 USD/SF/MO $172.22 USD/m²/YR $14.35 USD/m²/MO $4,440 USD/MO $53,280 USD/YR | Office | Full Build-Out | 60 Days |
2nd Floor, Ste F-18
| Size |
| 2,329 SF |
| Term |
| Negotiable |
| Rental Rate |
| $15.00 USD/SF/YR $1.25 USD/SF/MO $161.46 USD/m²/YR $13.45 USD/m²/MO $2,911 USD/MO $34,935 USD/YR |
| Space Use |
| Office |
| Condition |
| Full Build-Out |
| Available |
| 60 Days |
2nd Floor, Ste G-20
| Size |
| 3,330 SF |
| Term |
| Negotiable |
| Rental Rate |
| $16.00 USD/SF/YR $1.33 USD/SF/MO $172.22 USD/m²/YR $14.35 USD/m²/MO $4,440 USD/MO $53,280 USD/YR |
| Space Use |
| Office |
| Condition |
| Full Build-Out |
| Available |
| 60 Days |
2nd Floor, Ste F-18
| Size | 2,329 SF |
| Term | Negotiable |
| Rental Rate | $15.00 USD/SF/YR |
| Space Use | Office |
| Condition | Full Build-Out |
| Available | 60 Days |
- Listed lease rate plus proportional share of electrical cost
- Fully Built-Out as Standard Office
- Mostly Open Floor Plan Layout
- Central Air and Heating
- Elevator Access
- Natural Light
- Smoke Detector
2nd Floor, Ste G-20
| Size | 3,330 SF |
| Term | Negotiable |
| Rental Rate | $16.00 USD/SF/YR |
| Space Use | Office |
| Condition | Full Build-Out |
| Available | 60 Days |
Beautifully built out office space Move in condition
- Listed lease rate plus proportional share of electrical cost
- Fully Built-Out as Standard Office
- Mostly Open Floor Plan Layout
- Space is in Excellent Condition
- Central Air and Heating
- Elevator Access
- Natural Light
- Smoke Detector
Property Overview
Meridian Center - Building 3 Property located at intersection of Route 35 and Industrial Way West.
PROPERTY FACTS
Building Size
85,618 SF
Lot Size
5.86 AC
Year Built
1986
Construction
Masonry
Zoning
BP-2
1 of 1
1 of 2
VIDEOS
3D TOUR
PHOTOS
STREET VIEW
STREET
MAP
1 of 1
Presented by

Meridian Center III | 6 Industrial Way W
Hmm, there seems to have been an error sending your message. Please try again.
Thanks! Your message was sent.


