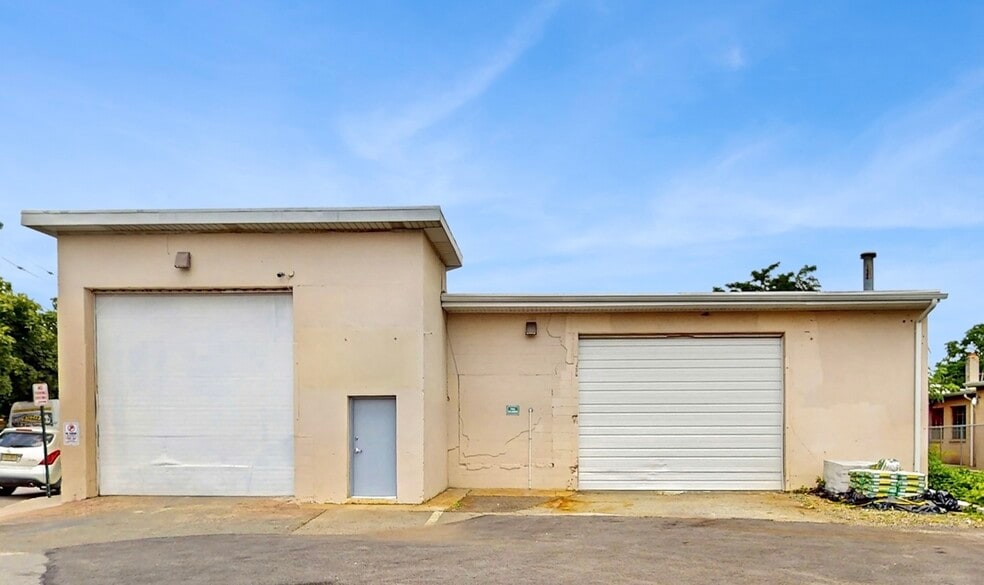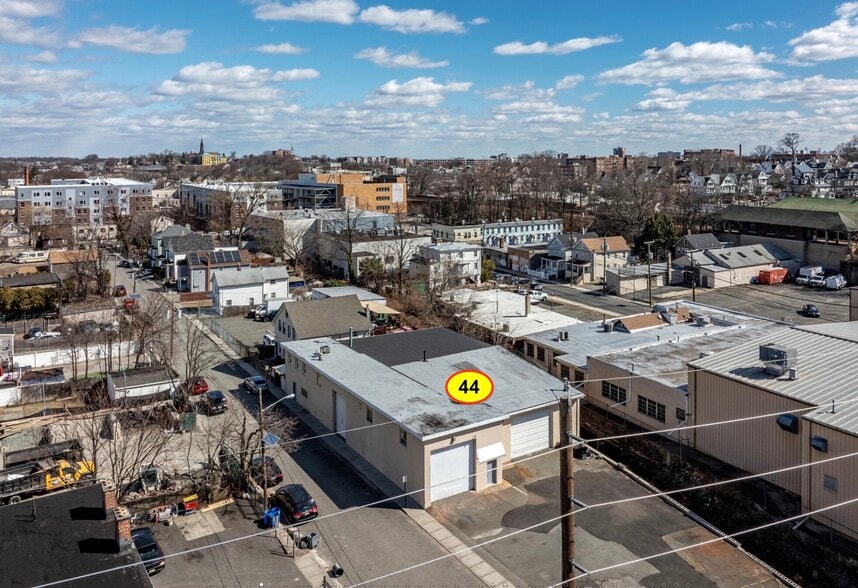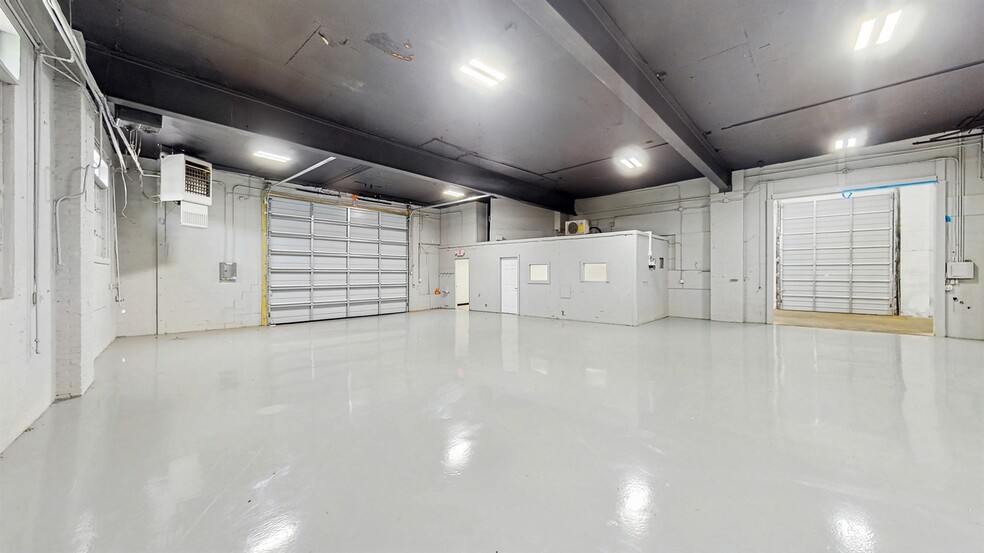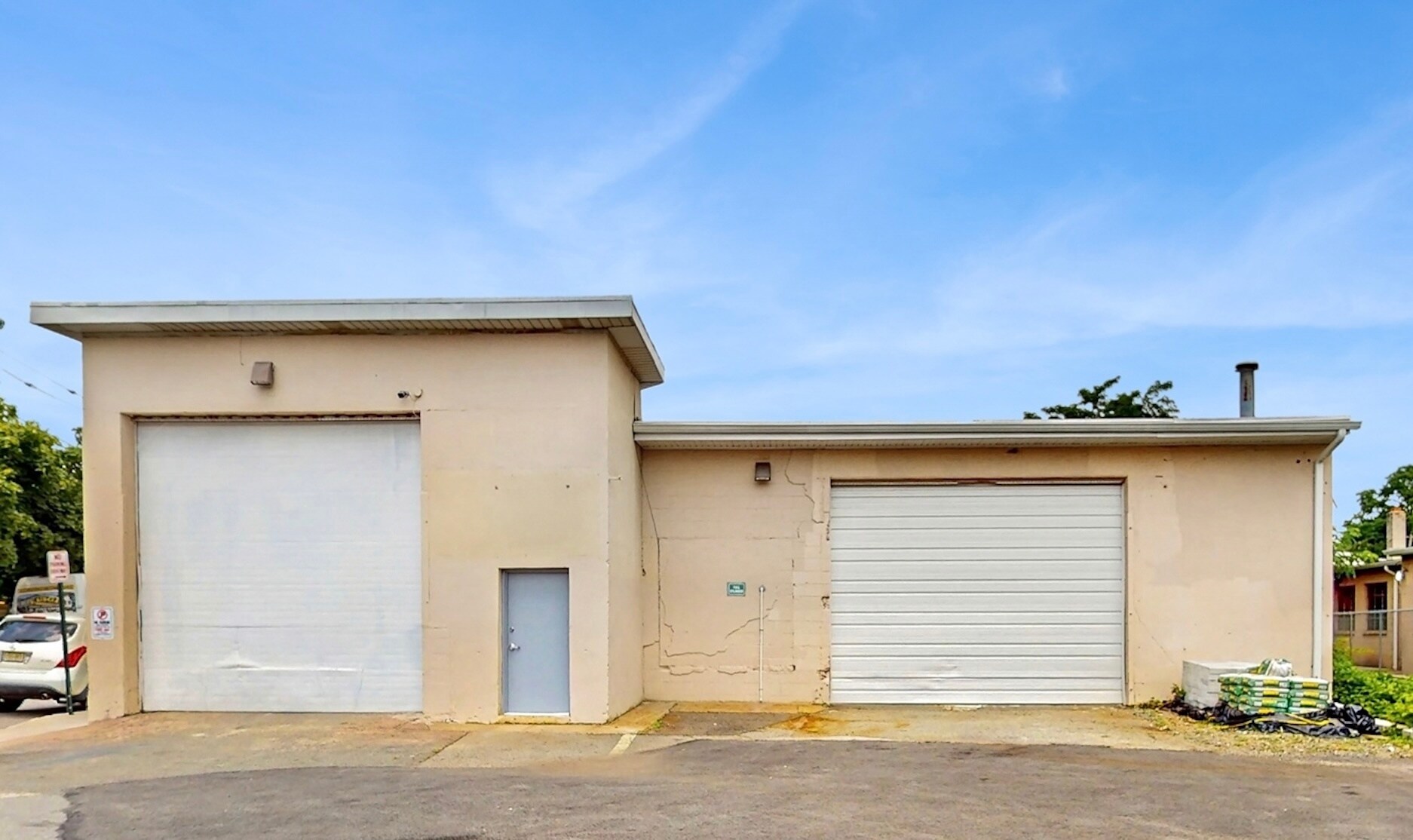thank you

Your email has been sent.

Warehouse - For Lease or Sale 44 Stockman St 6,973 SF of Industrial Space Available in West Orange, NJ 07052




Highlights
- Excellent Location: Corner Lot.
- +/- 20 Parking spaces
- Easy Access to Routes 280, 10, Garden State Parkway, I-95.
Features
All Available Space(1)
Display Rental Rate as
- Space
- Size
- Term
- Rental Rate
- Space Use
- Condition
- Available
+/- 6,973 TSF, 1st Floor: +/- 6,573 SF, 2nd Floor: +/- 400 SF. Renovated 2023, Corner lot, Block 8, Lot 1, acreage: .268, Land Desc: 55’ x 203’, warehouse ceiling height: 12’ - 14’, 3 Drive-in doors - 2 - 14' doors, 1 of the 14' doors has electric Lift master, 1 - 12' door. Main Warehouse - new epoxy floor, Overhead Crane, 3-Phase, 200 AMPS, LED lighting, Zoning R-M, property class 4A Commercial - Warehouse/office. Offices, break room, two restrooms, new HVAC 2nd Floor, on-site parking: +/- 20 parking spaces, Utilities: City water & sewer, natural gas heat, monument signage, Taxes: $24,694. Easy Access to Routes 280, 10, Garden State Parkway, I-95.
- 3 Drive Ins
- Private Restrooms
- Wheelchair Accessible
- Main Warehouse - New Epoxy Floors
- Reception Area
- Natural Light
- 3 Drive-In Doors: 2- 14', 1- 12'
- New HVAC 2nd Floor
| Space | Size | Term | Rental Rate | Space Use | Condition | Available |
| 1st Floor | 6,973 SF | 5 Years | Upon Request Upon Request Upon Request Upon Request Upon Request Upon Request | Industrial | - | Now |
1st Floor
| Size |
| 6,973 SF |
| Term |
| 5 Years |
| Rental Rate |
| Upon Request Upon Request Upon Request Upon Request Upon Request Upon Request |
| Space Use |
| Industrial |
| Condition |
| - |
| Available |
| Now |
1st Floor
| Size | 6,973 SF |
| Term | 5 Years |
| Rental Rate | Upon Request |
| Space Use | Industrial |
| Condition | - |
| Available | Now |
+/- 6,973 TSF, 1st Floor: +/- 6,573 SF, 2nd Floor: +/- 400 SF. Renovated 2023, Corner lot, Block 8, Lot 1, acreage: .268, Land Desc: 55’ x 203’, warehouse ceiling height: 12’ - 14’, 3 Drive-in doors - 2 - 14' doors, 1 of the 14' doors has electric Lift master, 1 - 12' door. Main Warehouse - new epoxy floor, Overhead Crane, 3-Phase, 200 AMPS, LED lighting, Zoning R-M, property class 4A Commercial - Warehouse/office. Offices, break room, two restrooms, new HVAC 2nd Floor, on-site parking: +/- 20 parking spaces, Utilities: City water & sewer, natural gas heat, monument signage, Taxes: $24,694. Easy Access to Routes 280, 10, Garden State Parkway, I-95.
- 3 Drive Ins
- Reception Area
- Private Restrooms
- Natural Light
- Wheelchair Accessible
- 3 Drive-In Doors: 2- 14', 1- 12'
- Main Warehouse - New Epoxy Floors
- New HVAC 2nd Floor
Property Overview
+/- 6,973 TSF, 1st Floor: +/- 6,573 SF, 2nd Floor: +/- 400 SF. Renovated 2023, Corner lot, Block 8, Lot 1, acreage: .268, Land Desc: 55’ x 203’, warehouse ceiling height: 12’ - 14’, 3 Drive-in doors - 2 - 14' doors, 1 of the 14' doors has electric Lift master, 1 - 12' door. Main Warehouse - new epoxy floor, Overhead Crane, 3-Phase, 200 AMPS, LED lighting, Zoning R-M, property class 4A Commercial - Warehouse/office. Offices, break room, two restrooms, new HVAC 2nd Floor, on-site parking: +/- 20 parking spaces. Utilities: City water & sewer, natural gas heat, monument signage, Taxes: $24,694. Easy Access to Routes 280, 10, Garden State Parkway, I-95.
Warehouse Facility Facts
Presented by

Warehouse - For Lease or Sale | 44 Stockman St
Hmm, there seems to have been an error sending your message. Please try again.
Thanks! Your message was sent.




