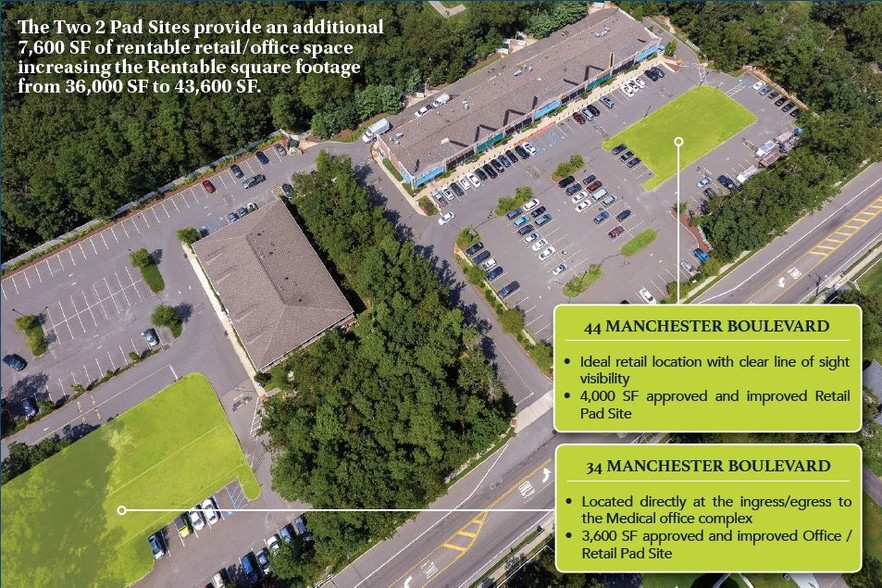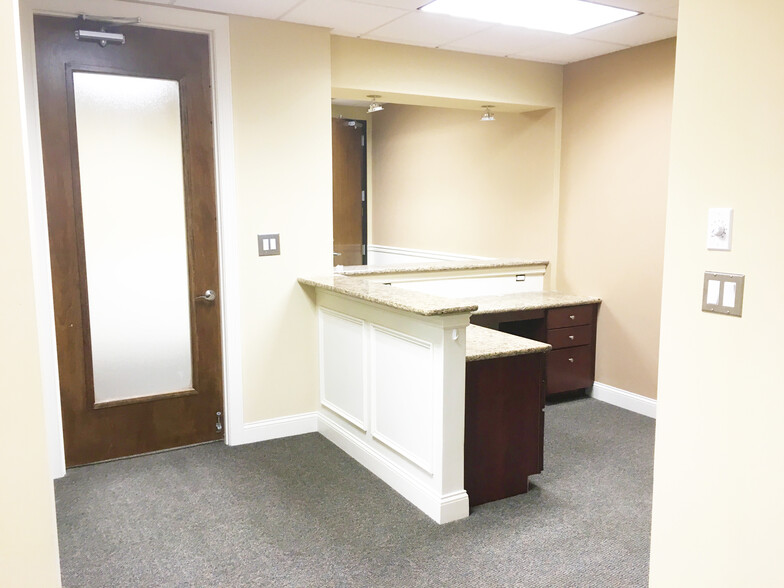thank you

Your email has been sent.

Medical Office Building 34 Manchester Ave 1,495 - 3,638 SF of Space Available in Forked River, NJ 08731




All Available Spaces(2)
Display Rental Rate as
- Space
- Size
- Term
- Rental Rate
- Space Use
- Condition
- Available
Waiting area for 6-8; Reception desk; Rest of space all demolished and would need to be built out per new Tenant's specs; Landlord willing to work with new Tenant on fit out;
- Lease rate does not include utilities, property expenses or building services
- Central Air and Heating
- Natural Light
- Reception Area
- Private Restrooms
- Smoke Detector
Fully built out pediatric medical suite Available 5-1-2026 or sooner
- Lease rate does not include utilities, property expenses or building services
| Space | Size | Term | Rental Rate | Space Use | Condition | Available |
| 1st Floor, Ste 103 | 1,495 SF | Negotiable | $19.00 /SF/YR $1.58 /SF/MO $204.51 /m²/YR $17.04 /m²/MO $2,367 /MO $28,405 /YR | Office/Medical | Shell Space | Now |
| 2nd Floor, Ste 201 | 2,143 SF | Negotiable | $19.00 /SF/YR $1.58 /SF/MO $204.51 /m²/YR $17.04 /m²/MO $3,393 /MO $40,717 /YR | Medical | Full Build-Out | May 01, 2026 |
1st Floor, Ste 103
| Size |
| 1,495 SF |
| Term |
| Negotiable |
| Rental Rate |
| $19.00 /SF/YR $1.58 /SF/MO $204.51 /m²/YR $17.04 /m²/MO $2,367 /MO $28,405 /YR |
| Space Use |
| Office/Medical |
| Condition |
| Shell Space |
| Available |
| Now |
2nd Floor, Ste 201
| Size |
| 2,143 SF |
| Term |
| Negotiable |
| Rental Rate |
| $19.00 /SF/YR $1.58 /SF/MO $204.51 /m²/YR $17.04 /m²/MO $3,393 /MO $40,717 /YR |
| Space Use |
| Medical |
| Condition |
| Full Build-Out |
| Available |
| May 01, 2026 |
1 of 1
Videos
Matterport 3D Exterior
Matterport 3D Tour
Photos
Street View
Street
Map
1st Floor, Ste 103
| Size | 1,495 SF |
| Term | Negotiable |
| Rental Rate | $19.00 /SF/YR |
| Space Use | Office/Medical |
| Condition | Shell Space |
| Available | Now |
Waiting area for 6-8; Reception desk; Rest of space all demolished and would need to be built out per new Tenant's specs; Landlord willing to work with new Tenant on fit out;
- Lease rate does not include utilities, property expenses or building services
- Reception Area
- Central Air and Heating
- Private Restrooms
- Natural Light
- Smoke Detector
2nd Floor, Ste 201
| Size | 2,143 SF |
| Term | Negotiable |
| Rental Rate | $19.00 /SF/YR |
| Space Use | Medical |
| Condition | Full Build-Out |
| Available | May 01, 2026 |
Fully built out pediatric medical suite Available 5-1-2026 or sooner
- Lease rate does not include utilities, property expenses or building services
Features and Amenities
- 24 Hour Access
- Kitchen
- Central Heating
- Fully Carpeted
- Reception
- Monument Signage
- Air Conditioning
Property Facts
Building Type
Office
Year Built
2008
Building Height
2 Stories
Building Size
18,000 SF
Building Class
B
Typical Floor Size
9,000 SF
Parking
90 Surface Parking Spaces
Select Tenants
- Floor
- Tenant Name
- 1st
- Cleaning Authority
- 1st
- Lavender Blue
- 1st
- Meridian Healthcare Group
- 1st
- New Concepts
- 2nd
- Nova Care Rehabilitation
- 1st
- Ocean Women's Health Care Group
- 1st
- Original Portuguese Grill
- 1st
- Playa Bowls
- 2nd
- Psychiatrist
- 1st
- Surf Taco
1 of 11
Videos
Matterport 3D Exterior
Matterport 3D Tour
Photos
Street View
Street
Map
Presented by

Medical Office Building | 34 Manchester Ave
Hmm, there seems to have been an error sending your message. Please try again.
Thanks! Your message was sent.





