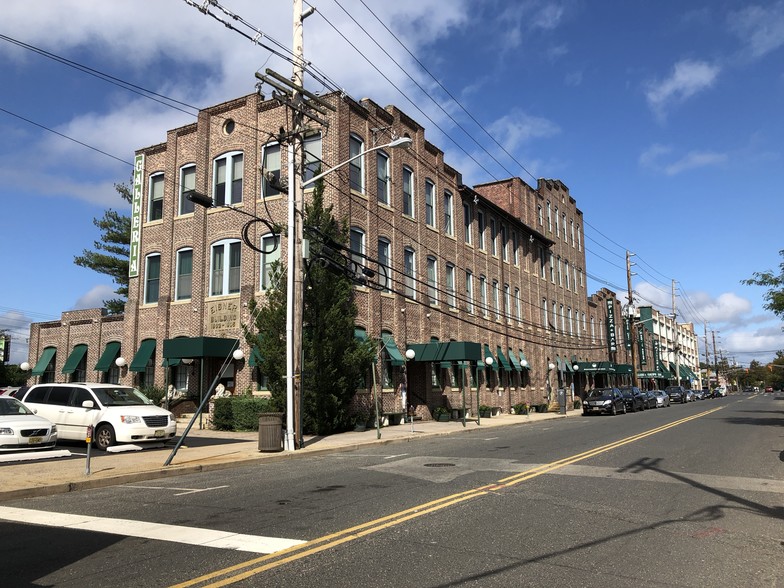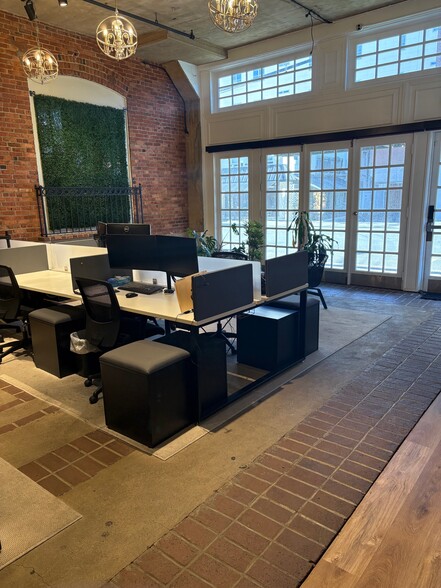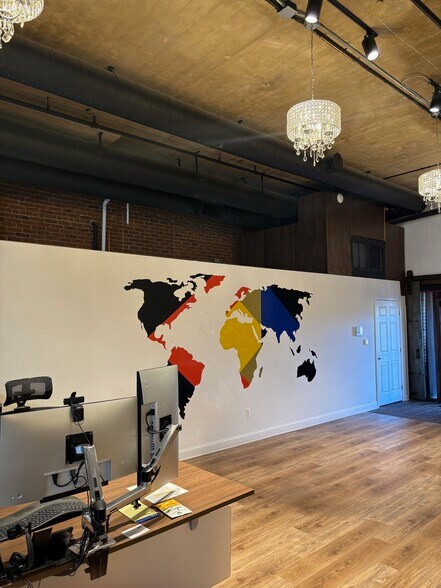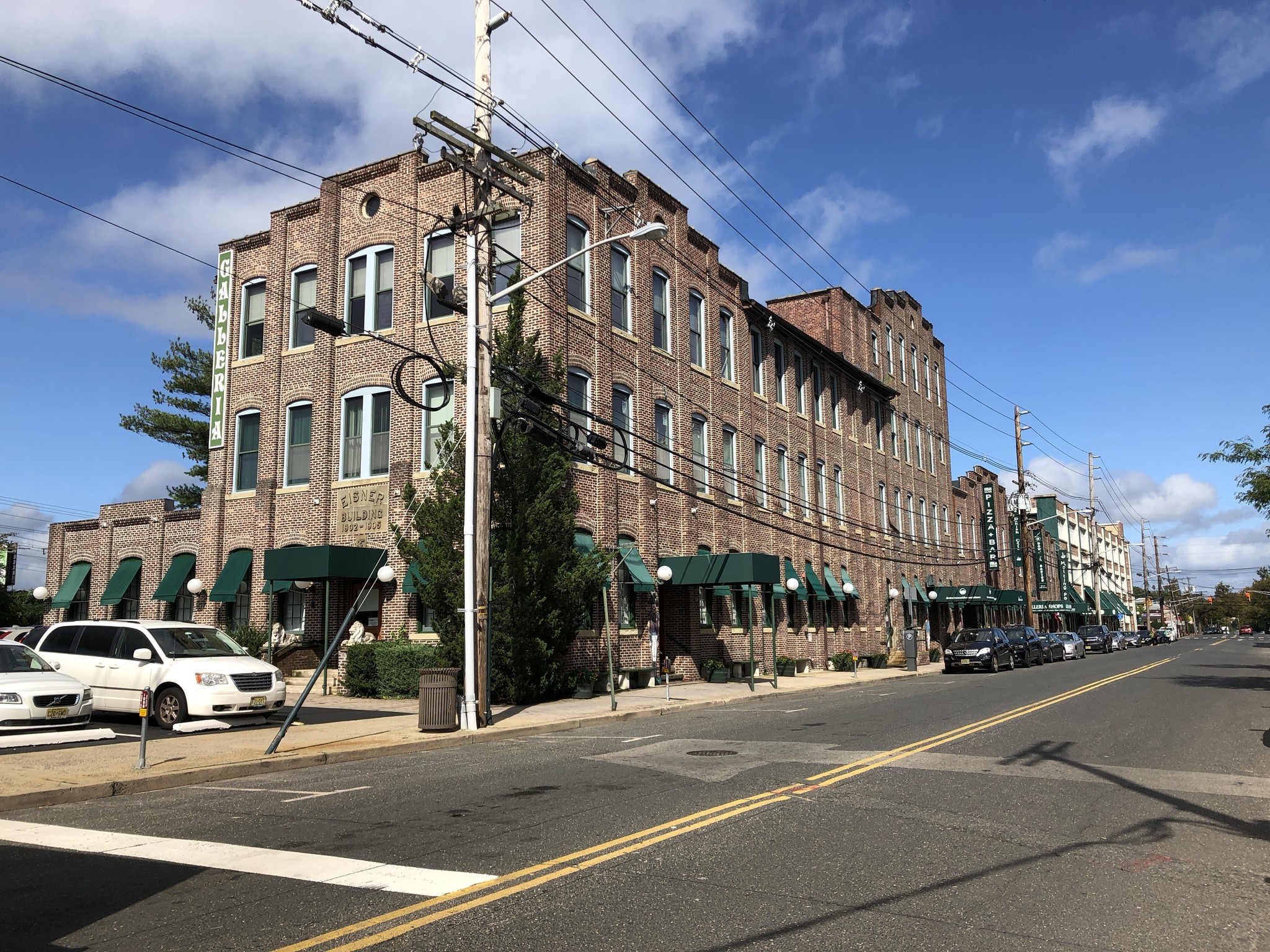thank you

Your email has been sent.

Galleria at Red Bank 2-40 Bridge Ave 3,000 SF of Office Space Available in Red Bank, NJ 07701




Sublease Highlights
- OPEN PLAN EXPOSED BRICK WALLS
- HIGHLY VISIBLE LOCATION
- CAN BE USED AS EITHER OFFICE OR RETAIL
- VERY HIGH CEILINGS
- ACROSS FROM RED BANK TRAIN STATION
- RESTAURANTS IN BUILDING AND ALSO MANY MORE NEAR BY
All Available Space(1)
Display Rental Rate as
- Space
- Size
- Term
- Rental Rate
- Space Use
- Condition
- Available
LOFT SPACE WITH EXPOSES BRICK AND HIGH EXPOSED CEILINGS PANTRY AREA 1 PRIVATE BATHROOM SPACE FACES BRIDGE AVENUE
- Sublease space available from current tenant
- Mostly Open Floor Plan Layout
- Space is in Excellent Condition
- After Hours HVAC Available
- Listed rate may not include certain utilities, building services and property expenses
- Fits 8 - 15 People
- Central Air Conditioning
- Accent Lighting
| Space | Size | Term | Rental Rate | Space Use | Condition | Available |
| 1st Floor, Ste 611 | 3,000 SF | Aug 2029 | $33.00 /SF/YR $2.75 /SF/MO $355.21 /m²/YR $29.60 /m²/MO $8,250 /MO $99,000 /YR | Office | - | Now |
1st Floor, Ste 611
| Size |
| 3,000 SF |
| Term |
| Aug 2029 |
| Rental Rate |
| $33.00 /SF/YR $2.75 /SF/MO $355.21 /m²/YR $29.60 /m²/MO $8,250 /MO $99,000 /YR |
| Space Use |
| Office |
| Condition |
| - |
| Available |
| Now |
1st Floor, Ste 611
| Size | 3,000 SF |
| Term | Aug 2029 |
| Rental Rate | $33.00 /SF/YR |
| Space Use | Office |
| Condition | - |
| Available | Now |
LOFT SPACE WITH EXPOSES BRICK AND HIGH EXPOSED CEILINGS PANTRY AREA 1 PRIVATE BATHROOM SPACE FACES BRIDGE AVENUE
- Sublease space available from current tenant
- Listed rate may not include certain utilities, building services and property expenses
- Mostly Open Floor Plan Layout
- Fits 8 - 15 People
- Space is in Excellent Condition
- Central Air Conditioning
- After Hours HVAC Available
- Accent Lighting
Property Overview
CAN BE USED FOR OFFICE OR RETAIL NO CANNABIS DISPENSARIES
- 24 Hour Access
- Atrium
- Food Service
- Restaurant
- Signage
- Wheelchair Accessible
- Air Conditioning
Property Facts
Building Type
Office
Year Built
1905
Building Height
4 Stories
Building Size
120,000 SF
Building Class
B
Typical Floor Size
30,000 SF
Parking
270 Surface Parking Spaces
Covered Parking
Select Tenants
- Floor
- Tenant Name
- Industry
- 2nd
- ACA Computers
- Professional, Scientific, and Technical Services
- 2nd
- Distinctive Personnel Inc
- Administrative and Support Services
- 2nd
- Employee Leasing Of Greater New York LLC
- Rental and Leasing Services
- 2nd
- EN Genuity Infrastructure
- Professional, Scientific, and Technical Services
- 1st
- Probus Test Systems
- Information
1 1
Walk Score®
Walker's Paradise (90)
1 of 7
Videos
Matterport 3D Exterior
Matterport 3D Tour
Photos
Street View
Street
Map
1 of 1
Presented by

Galleria at Red Bank | 2-40 Bridge Ave
Hmm, there seems to have been an error sending your message. Please try again.
Thanks! Your message was sent.


